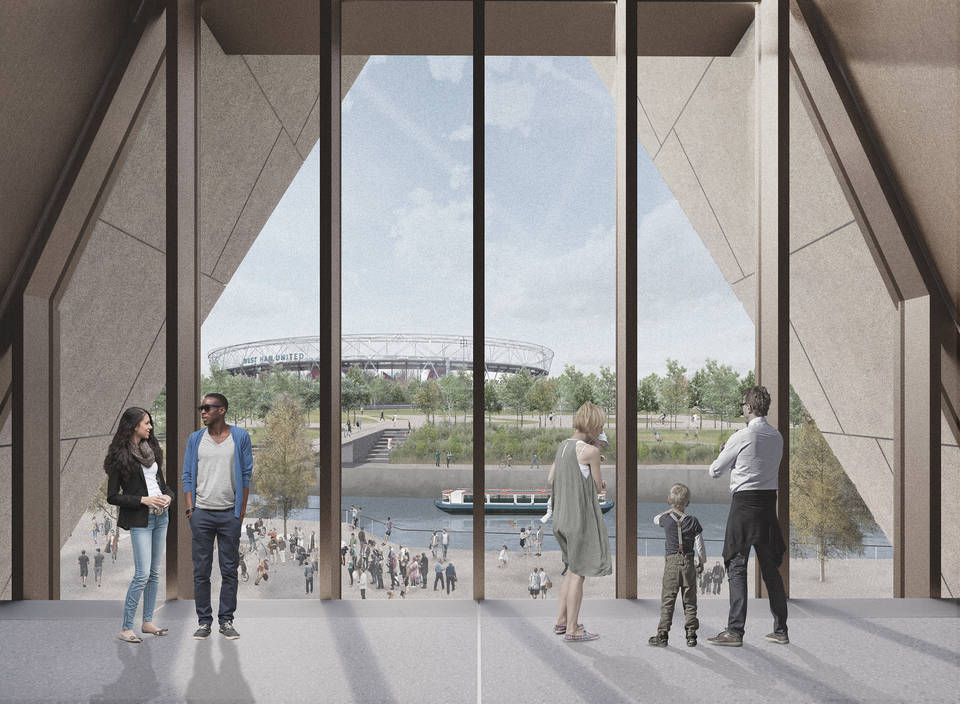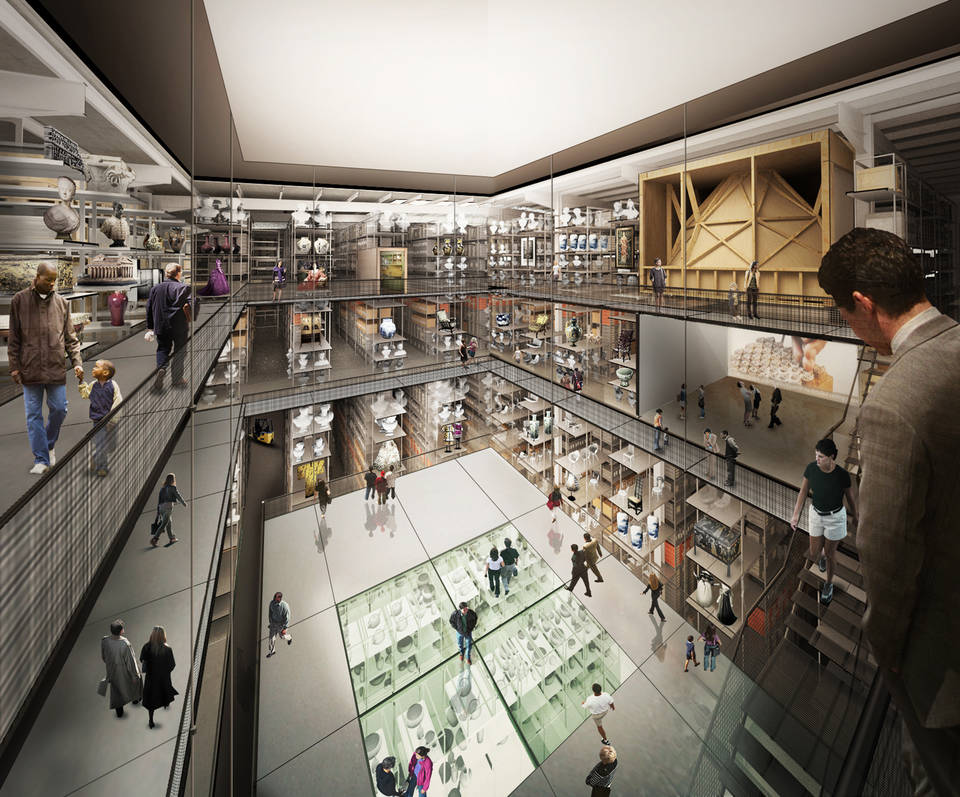This website uses cookies so that we can provide you with the best user experience possible. Cookie information is stored in your browser and performs functions such as recognising you when you return to our website and helping our team to understand which sections of the website you find most interesting and useful.
Strictly Necessary Cookies should be enabled at all times so that we can save your preferences for cookie settings and protect ourselves from spam via the Google reCAPTCHA service.
If you disable this cookie, we will not be able to save your preferences. This means that every time you visit this website you will need to enable or disable cookies again.
Google Analytics- We would like to set Google Analytics cookies. Google analytics information is collected in a way that does not directly identify anyone, we use data to help us optimise site functionality and give you the best possible experience.
Marketing Cookies- We would like to embed a Twitter feed into our site. They use marketing cookies to track users that visit the site.
Please enable Strictly Necessary Cookies first so that we can save your preferences!




