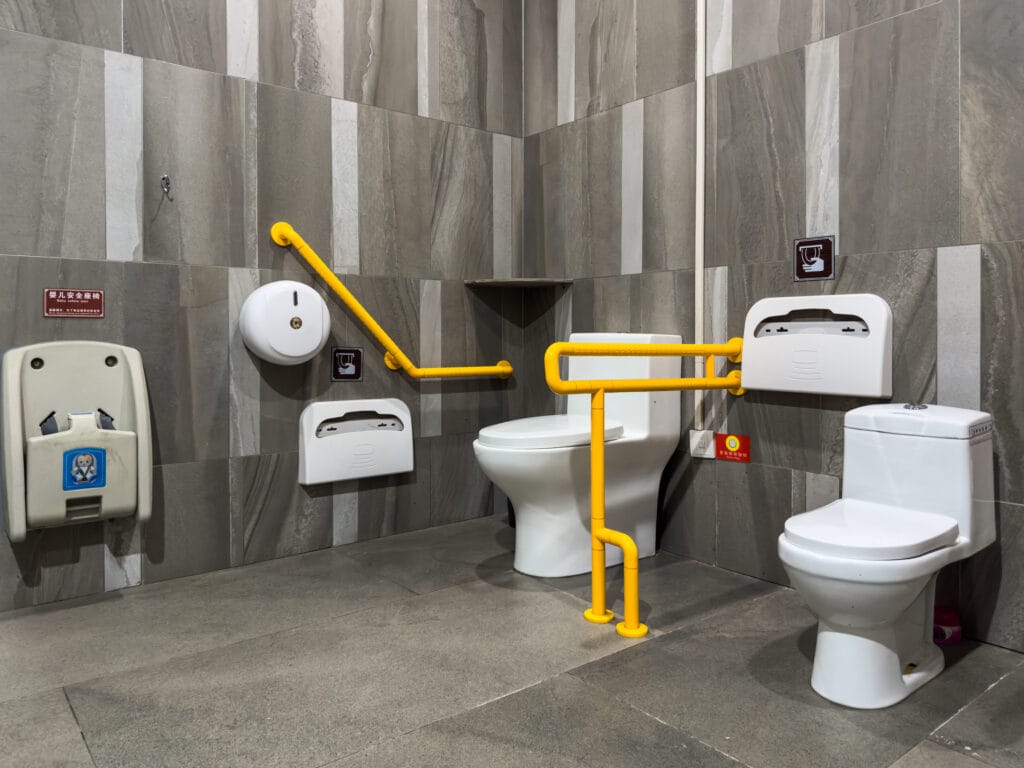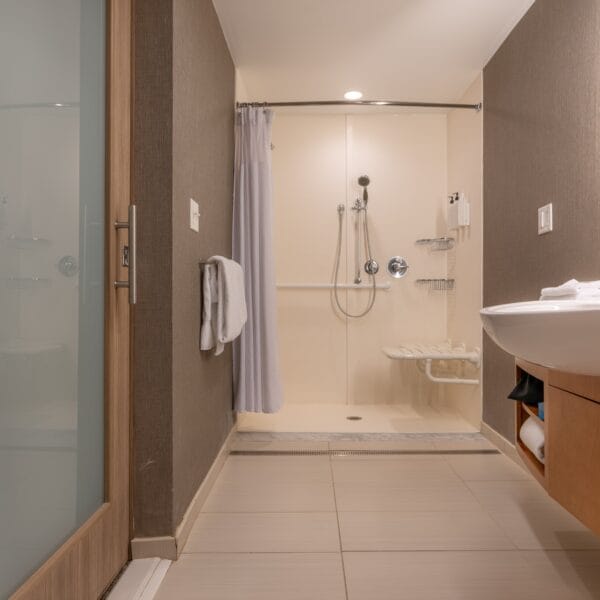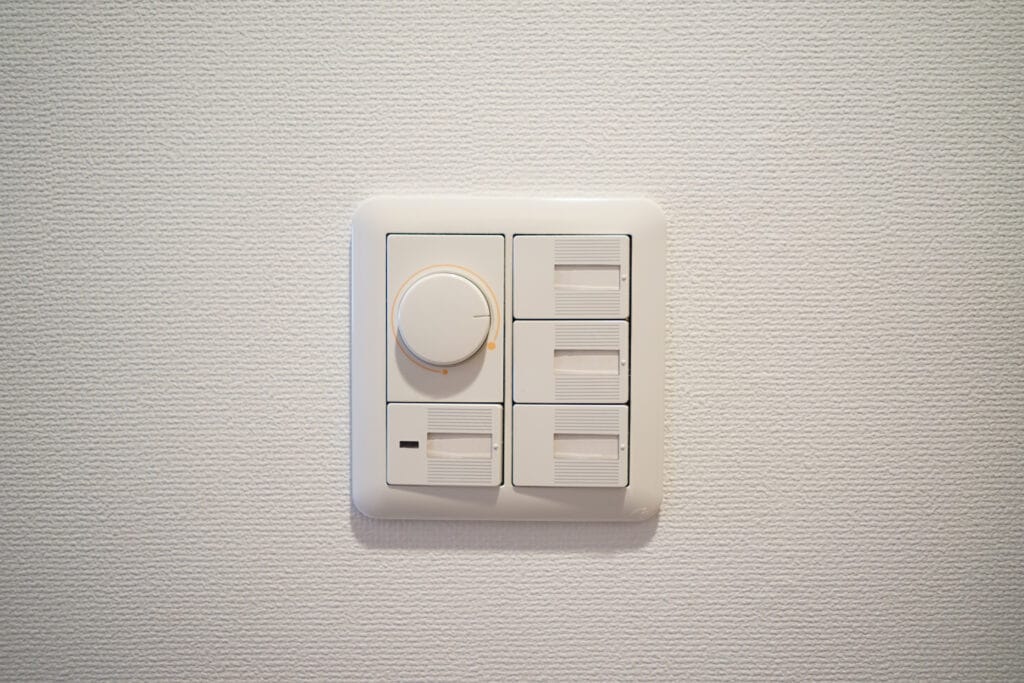
Ever since the pandemic occurred half a decade ago, the way we use our homes has shifted significantly. That is to say, in addition to being our nest, the global shift in attitude towards working from home has transformed our personal sanctuaries into workplaces. For disabled people across the country, this has been a great leveller has opened up access through increased online activity in a way the built environment has not. In 2025, it is no longer necessary to visit banks, supermarkets, or the high street to do everyday tasks such as shopping, financial management, or indeed working within the confines of a large office.
With companies everywhere adopting home working as a cost-saving measure, accessibility within the home has never been more crucial. It has highlighted the importance of accessible environments for not only disabled people, but also the elderly, as well as individuals with sensory disabilities, who might struggle in traditional environments.
Alarmingly, despite the importance of an accessible home to the majority of disabled people, it is estimated that there are 400,000 disabled people in England alone living in homes that are neither accessible nor adapted to suit their specific requirements. With global housing and disability employment crisis in effect, the severity of the issue cannot be understated. (Habinteg: The Hidden Housing Market, 2016) has even highlighted links between the lack of accessible housing provision and unemployment of disabled people, highlighting potential economic benefits.
So what do we mean by an accessible home?
What comes to mind first is normally wheelchair accessible housing. While there is certainly a demand for this, accessible “future” homes encompass much more; embedding basic accessible design features from the outset and saving building managers from adding costly modifications after the fact.
For the resident, they offer attractive, sustainable environments with good space standards – regardless of disability. Accessible housing can contribute to improved mental health and overall well-being by providing individuals with a sense of stability and security. Having long-term accommodation that meets their needs fosters a consistent and supportive living environment.
Direct Access has collaborated with various local councils to enhance accessible housing, ranging from renovated care homes on the Isle of Man to the City of London’s entire list of housing estates, as well as consultation on new developments like the Benwell Deane Housing Estate in Newcastle. Below, we have listed a handful of some of the most frequently occurring recommendations we make to building owners looking to develop inclusive and accessible housing (and much of it can also be applied to creating accessible hotel rooms and accommodations).
Kerbless Shower
Wheelchair users require significant turning space in order to maneuver throughout their households, with wider approach routes and overall space than the average apartment or house provides. One of the key areas that require this is the shower, which we recommend is kerbless as standard. A permanent seat within the shower as well as a contrasted, vertical 600mm grab-rail should be fitted to the shower with its lower end no higher than 800mm from floor level. This particular design feature benefits elderly individuals who may not be comfortable standing for too long, as well as individuals with more severe mobility impairments.
Lever Style Taps
Traditional push or twist style taps require significant physical input on part of the user to operate, particularly when the tap is tight-fitting. The best practice solution to this we recommend is to simply provide lever style taps instead, which allows individuals with arthritis or dexterity impairments to manually operate the taps with the least amount of physical effort. Additionally, all taps should provide clear indication of which tap is hot and cold.
Flooring and carpets
“Flush flooring” refers to a flooring installation method where the floor is installed so that it is level with the surrounding surfaces, like walls or other flooring, creating a seamless and even transition. For ambulant disabled people and wheelchair users, this style of flooring is preferred as it results in no obstructions which could otherwise cause a disabled homeowner to trip and have an accident. For any doormats and carpets, we frequently recommend that these also be flush with the floor (or fitted if this is not possible) to ensure resident safety.
Lowered beds and lifts
For accessible beds, we recommend that the mattress height aligns as much as possible with a standard wheelchair cushion height, as bed height is crucial for a smooth and comfortable transfer for wheelchair users. This also reduces strain and helps prevent injury. Furthermore, installing a ceiling or portable lift can provide additional assistance where the transfer may be more difficult, offering both more independence and safety for the user. Providing adjustable beds can also assist in this.


Split Height Kitchens and Worktops
We spend a significant portion of time throughout our lives preparing and eating meals in the kitchen, yet many worktops and tables are inaccessible to wheelchair users and people of short stature due to their high height. As standard, we recommend split height kitchen worktops and tables offer a section of a lowered height with a clear recess underneath. This allows wheelchair users to easily approach and also accommodates children and shorter individuals in general. Kitchen areas should feature a worktop at 850mm height that includes an 800mm long section with a clear space beneath the depth of the work surface and at least 700mm in height.
Adjustable lighting
Living rooms should be designed with a variety of design options that are customisable to the individual’s sensory needs, particularly individuals with neurodivergent conditions such as hyperacusis or autism. Each design aspect should have both low and high stimuli options to accommodate both hypersensitive and hyposensitive needs. Lighting can therefore be taken into consideration through the installation of adjustable lighting with switches that require the least amount of physical effort to operate.