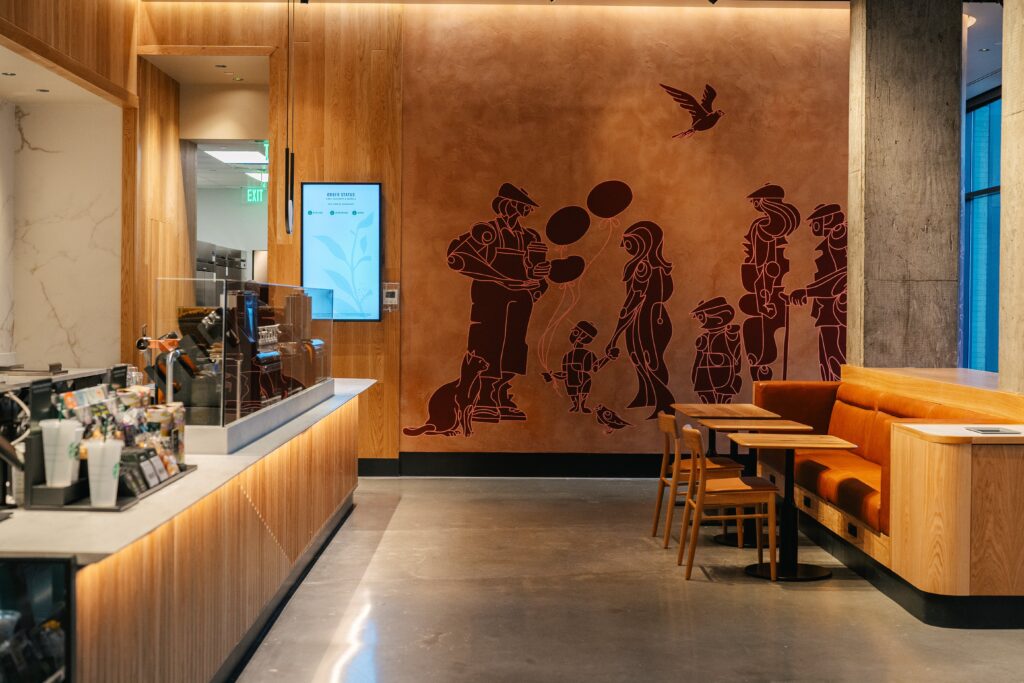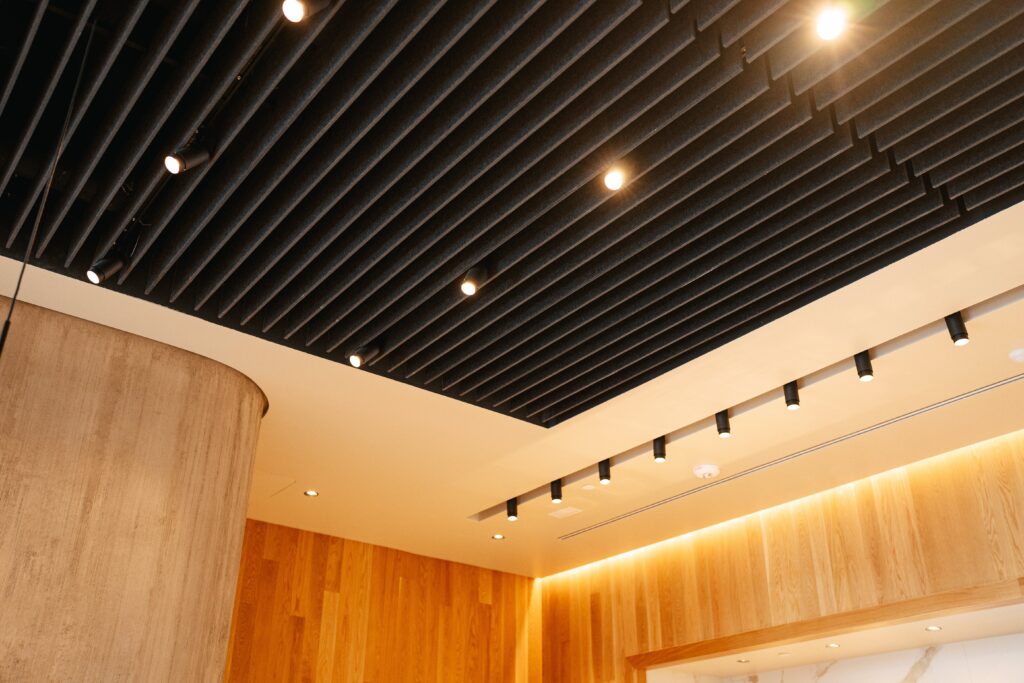Starbucks, the world largest coffeehouse chain is innovating in the retail sector. Direct Access were part of a consortium that included Starbucks’ internal team, retail partners, individuals with disabilities, and other external design experts, contributing to the development of Starbucks’ Inclusive Design Framework, reflecting the coffee chain’s commitment to providing accessibility and inclusion.
Developed as a result of an ongoing store redesign project, The Inclusive Design Framework – which will guide new store constructions and renovations going forward, was developed over several months in which Direct Access, Starbucks employees, and other organizations worked together to audit every aspect of the Starbucks experience from the point of view of company partners, scrutinizing the accessibility of Starbucks’ equipment, machinery, counters, cash registers, storage facilities, garbage disposal, store entry and exit points, and other key aspects.
Once accessibility concerns were identified, the Consortium collaborated in the development of specific design solutions to address each concern raised. The solutions, which have since integrated into the company’s wider Inclusive Design Framework, are expected to be rolled out across Starbucks’ physical and digital spaces across the United States, reflecting Starbucks’ core values of courage and belonging on the side of both customers and store partners.


Some of the newly integrated solutions include;
The first store built using the Inclusive Design Framework opened on Feb. 16, in Washington, D.C.’s Union Market neighborhood and is the store from which this Case Study’s photographs originate.
Further details on what the new store has to offer can be viewed here on the Starbucks Stories and News website.

68 Harrison Avenue,
6th Floor,
Boston,
MA 02111.
4600 140th Avenue North,
Suite 180,
Clearwater,
FL 33762.
Explore our free guides on accessibility and inclusion, crafted by our experts. Click Here.