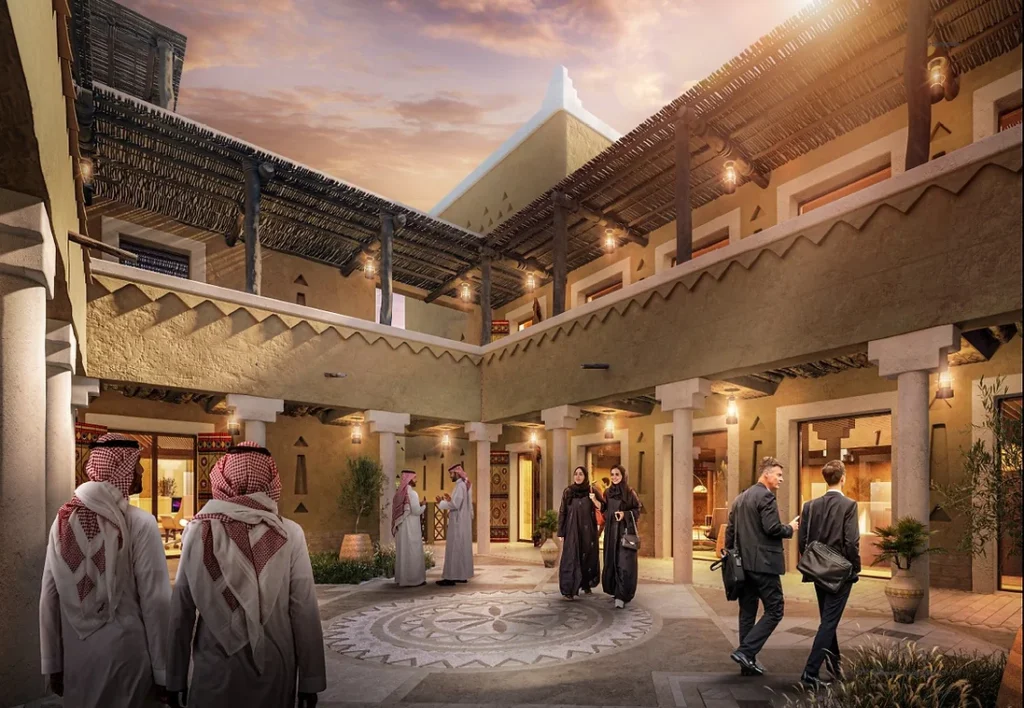
The Kindergarten and Commercial Offices are part of the wider 7km2 Diriyah Gate Development, one of the largest cultural and heritage developments in the world, incorporating Najdi-inspired architecture overlooking the UNESCO World Heritage site At-Turaif. The Kindergarten and Commercial Offices occupy a large site that forms part of the Diriyah Square (DSQ) area of the overall development.
The DSQ Kindergarten and Commercial offices are designed to have two basement levels and a maximum of three upper stories occupying a General Floor Area of approximately 47,000 m2.
Direct Access provided access consultancy and appraisals of the site and will lead on accessibility through the project’s ongoing development.
Renewed as Saudi Arabia’s cultural capital, the historic city of Diriyah aims to showcase Saudi Arabia’s 300+ years of authentic culture and history through education, culture, and business. At the heart of the development is the At-Turaif UNESCO World Heritage Site, an iconic mud-brick city, and the home of the First House of the Al Saud family and capital of the First Saudi State, preserved and restored for future generations
Direct Access was brought onboard by the development team to ensure that accessibility and inclusion was embedded throughout the project from inception to completion, inviting People of Determination local and international to experience the commercial and cultural opportunities this refurbishment is expected to bring to the Kingdom of Saudi Arabia.

Unit 3706,
Platinum Tower JLT-PH1-12,
Jumeirah Lakes Towers,
Dubai,
UAE.
Explore our free guides on accessibility and inclusion, crafted by our experts. Click Here.