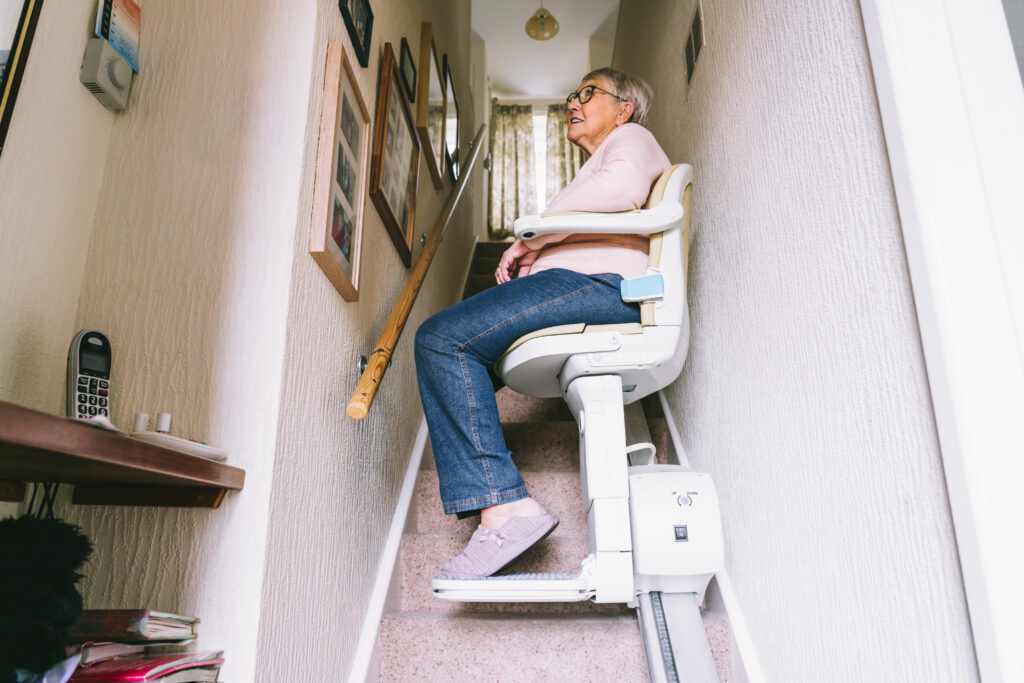
In construction, inclusive design is a sustainable, inclusive, and cost-effective design practice, yet is also massively underutilised. For firms that do use inclusive design when approaching new builds, it presents an opportunity for site owners to create built environments that are massively beneficial to every individual in society who wants to live in a safe and sustainable home, but it is still not universally adopted despite that. This is in part due to building managers only wanting to meet the minimum legal requirements for accessibility, but also due to a lack of understanding of its benefits from a financial perspective.
But what do we mean by inclusive design? As the term suggests, it represents an approach to housing construction that prioritizes universal accessibility, focusing on creating spaces that can cater to the needs of everyone, rather than just people with very specific access requirements.
Inclusive design is often confused with universal design, which is an outcome-oriented approach, based on minimum standards, that adopts a single design solution, without the need for adaptations or specialized design, to be used by as many people as possible.
For example, an architect might design a housing development that offers wheelchair-accessible ramps and doors of the appropriate width to accommodate wheelchair users but may fail to consider whether the handrails on the ramps are made of cold-to-touch metal, rendering the design inaccessible to people with abnormal cold sensitivity. Additionally, doors might be wide enough to accommodate wheelchair users, but what if the door handles are not spatula-styled for people with limited dexterity?
These problems would be considered a symptom of a universal design approach, rather than a truly inclusive one. Conversely, an inclusive design approach would consider the needs of every type of person’s needs, disabled or not.
The inherent problem with the universal design approach is that it is often based upon industry-designated minimum standards, and is governed by compliance with requirements, rather than encouraging architects and construction managers to innovate and consider the needs of the many, rather than the few.
The scenario we outlined earlier is a common occurrence, as implementing wheelchair access is already blueprinted into legislation throughout the world, but this is sadly not the case with all disabilities. Long term, the result of this narrow-minded way of thinking is that as legislation is updated over time to consider different kinds of disabilities, developments with inaccessible wheelchair ramps suddenly become outdated, leading to managers needing to pay for a replacement.
An inclusive design approach, on the other hand, nurtures sustainable and future-proof housing developments from the design stage, allowing architects and construction managers to provide accessible design solutions for as many people as possible rather than for a select group or demographic. An inclusive design solution for this scenario would be to provide a wheelchair ramp made of stainless steel or timber due to their very low thermal conductivity properties, and door handles which are spatula-styled in design – thus accommodating more than one group’s particular access needs.


When advising on new-build construction projects, Direct Access will always come from an inclusive design perspective, because true inclusion to us means going beyond set standards to accommodate everyone. We help architects understand and implement what is widely considered best practice rather than minimum standards – which widely varies country to country.
While the world is already facing a housing shortage and affordability crisis, the last thing building managers need is to retroactively change a finished build, which will always come at a considerable financial cost. However, if an inclusive design approach is adopted from the offset, homes are produced that offer longevity, sustainability, and true accessibility – allowing disabled people to have less health and care costs, resulting in long-term safety and personal independence.
Unlike universal design, inclusive design is also not static – presenting an opportunity for building managers and construction firms to not only do the right thing for billions of disabled people but also hold on to capital in the long term which could otherwise be lost during refurbishment processes.
In terms of the design approach, building owners might think of future-proof (or Lifetime) housing as purely beneficial to disabled people with mobility impairments, but the reality is that we all grow old – and many people close to us will likely become disabled later in life. The truth is that inclusive design benefits everybody. The sooner we realize that fact, the better off we will be as a society.
Direct Access’ team of disabled auditors can provide your organization with accessible design consultancy for any new-build construction projects, based on our lived experience as disabled people and international expertise. We have worked on various types of projects throughout the world from the United States to Switzerland, from France to the United Arab Emirates.
In addition, our team can provide accessibility audits to help you identify ways to bring your site up to best-practice inclusive design standards – utilizing over twenty years of experience. Our accessibility consultants will help you identify inclusive design solutions to suit your needs and budget.
For more information, feel free to get in touch with a member of our team.